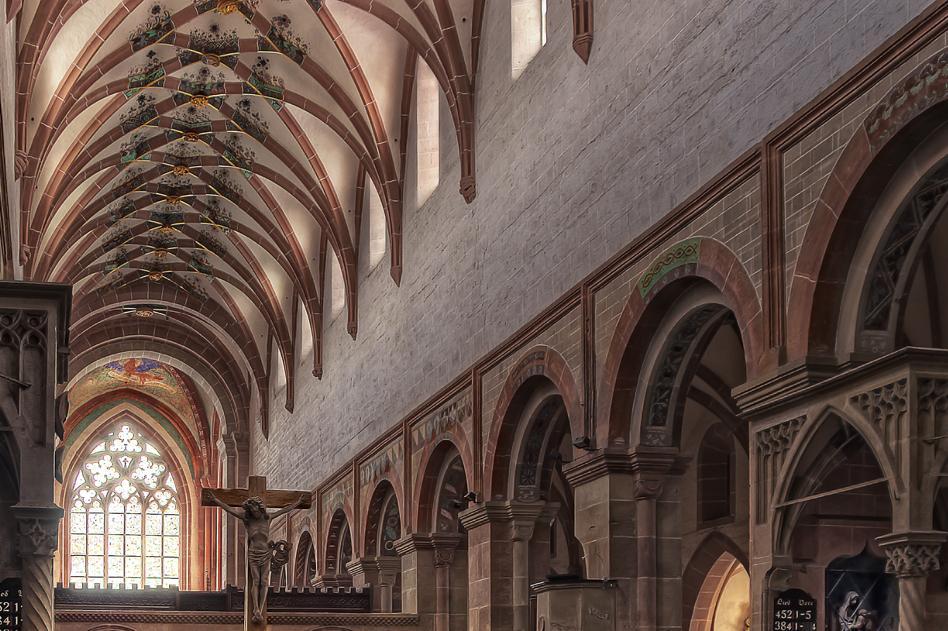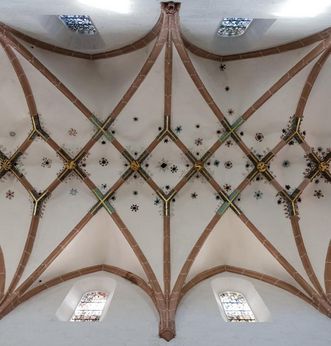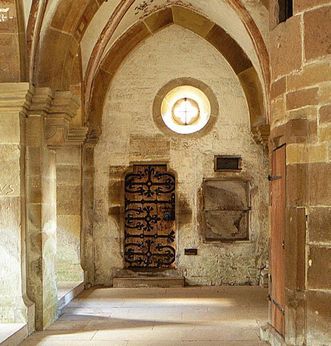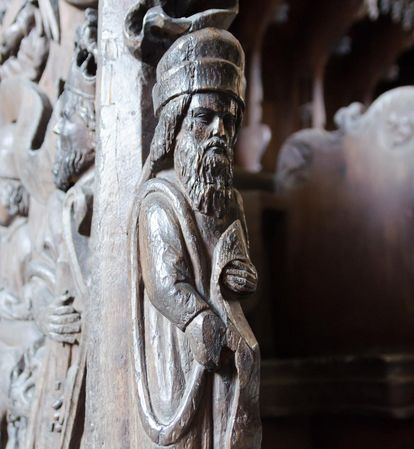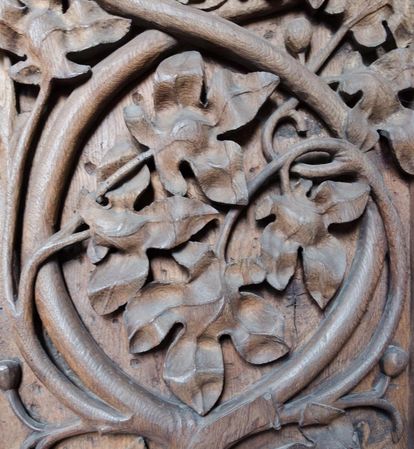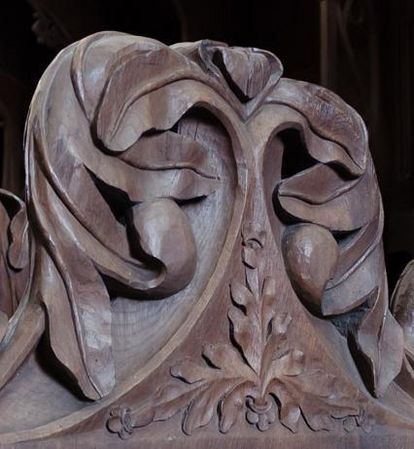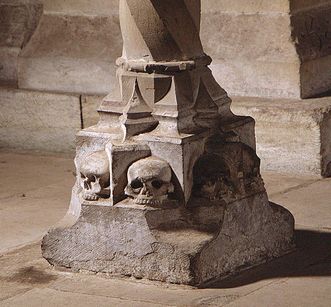ARTFUL UNION OF ROMANESQUE AND GOTHIC
Despite the Gothic transformation, the monastery church interior still reflects the simple and austere design of the Cistercian order. The Romanesque nave, originally with a flat timber beam ceiling, was altered in the 15th century by Abbott Albert von Ötisheim, who added a Gothic net vault and Gothic founder chapels. The westernmost chapel is worth visiting for the demon figure on its corbel and the full-wall murals of columbine—known as a healing plant in the Middle Ages.



