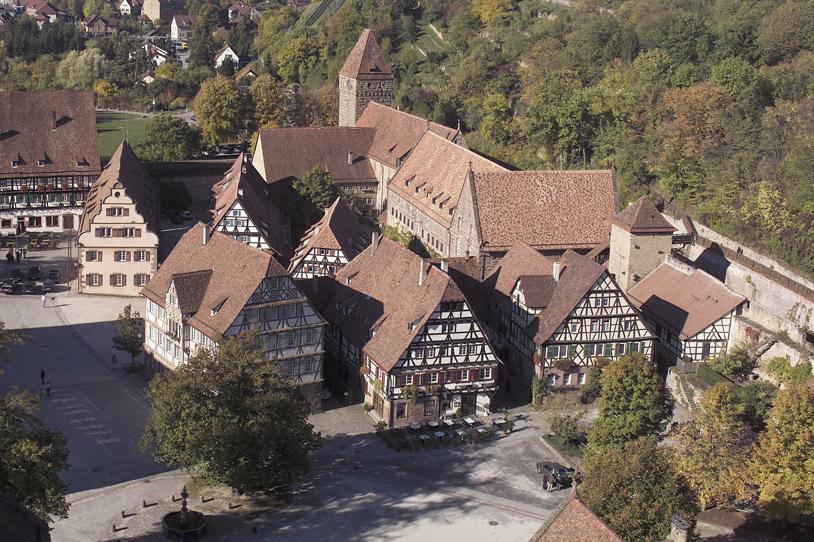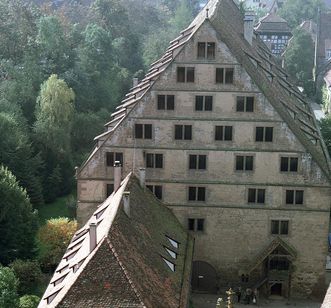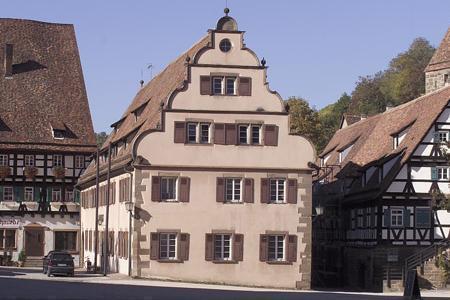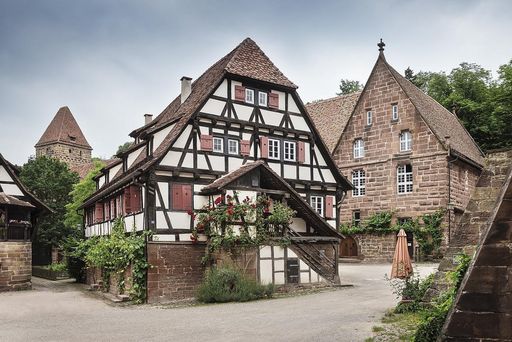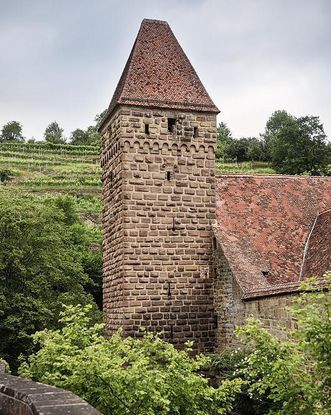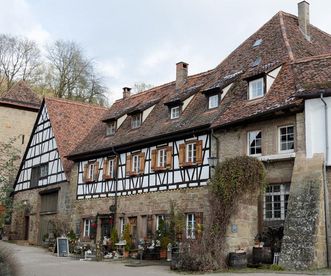COLD STORAGE FOR FOOD STOCKPILING
The impressive cold storage building, today the city hall, demonstrates the monastery's economic influence. It served as a storage space, a wine press and a wine cellar. Casks, vats and other containers used for agricultural products were also stored here. The cold storage space, measuring 45 x 25 meters, was built in the early 13th century and was converted and expanded with an additional story in 1580. The original late Gothic structure is characterized by walled-up, ogival lancet windows. This once served as the lay brothers' workshop.



